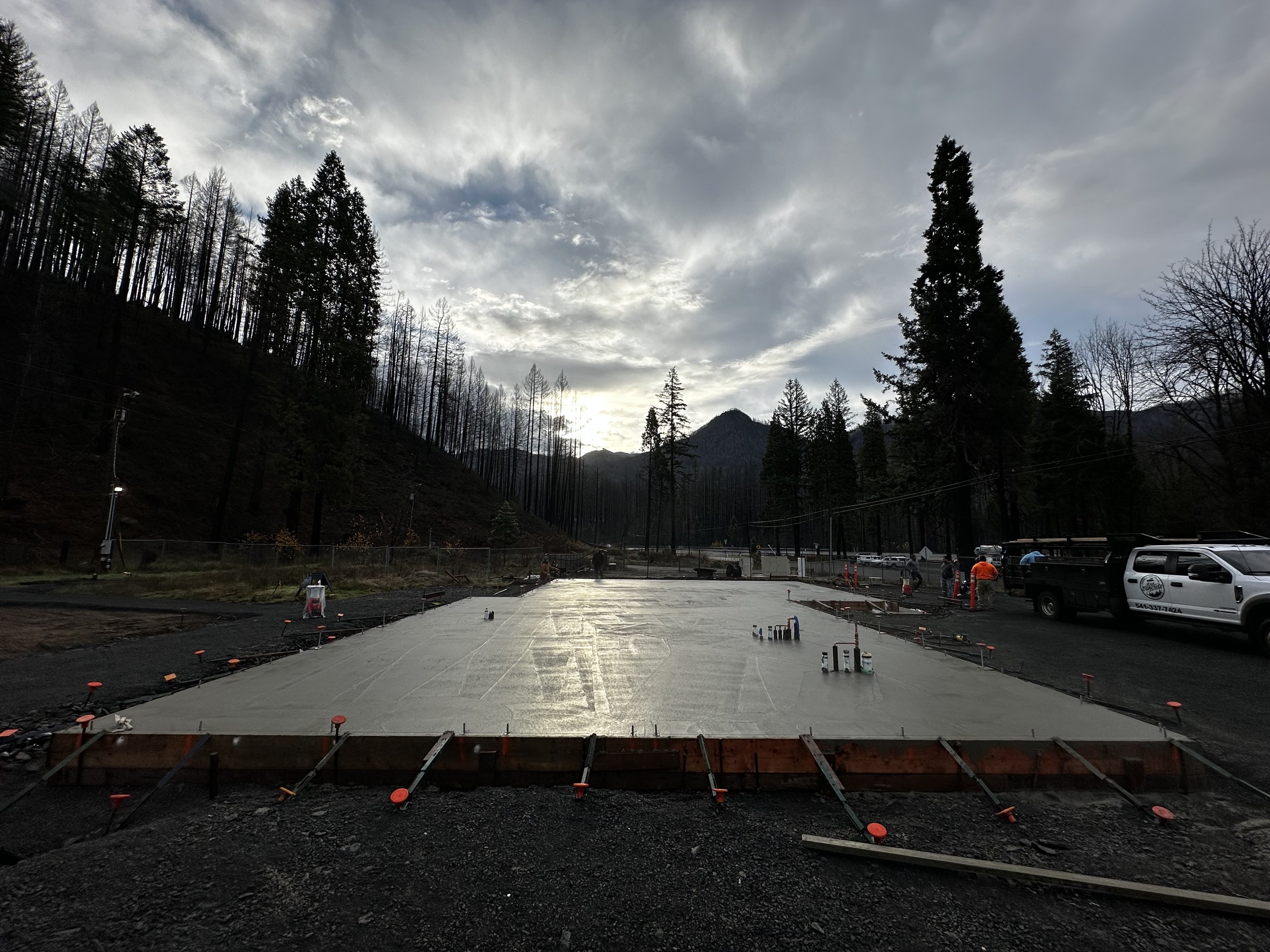O’Brien Memorial Library, Blue River Oregon
New 3,000 SF building to house library and meeting center.
Provided estimating, preconstruction, and permitting services.
Value engineering.
Self performed civil and site work
Performed complete framing
Excavated, formed, and poured new foundations
Performed all rough and finish carpentry.
Performed all steel fabrication and install.
Performed all sitework services.
Assisted with all MEP scope including design
PROJECT DETAILS
CLIENT:
O’Brien Memorial Library Board
LOCATION:
Blue River, Oregon
ARCHITECT/ENGINEER:
Pivot Architecture
John Stapleton, AIA
SIZE/COST:
$1,683,186
PROJECT TYPE:
New Construction
Gallery block below. Double click for panel pop up and then upload photos you’d like displayed in this gallery.























